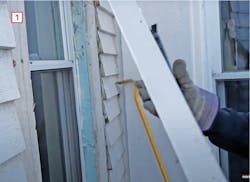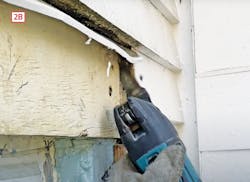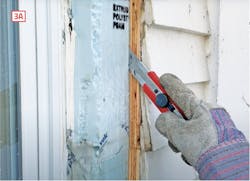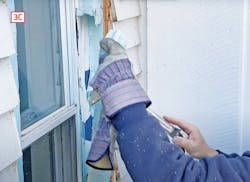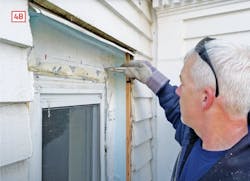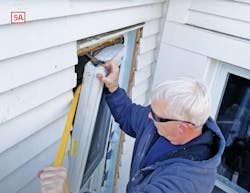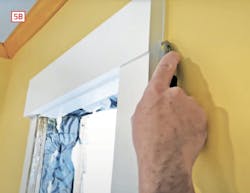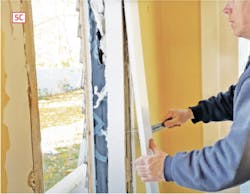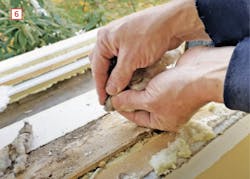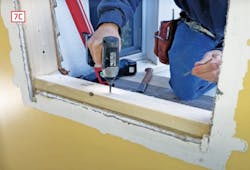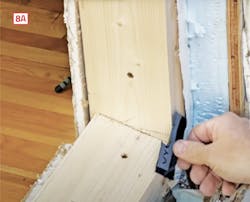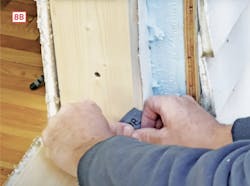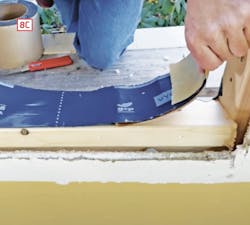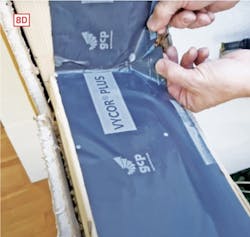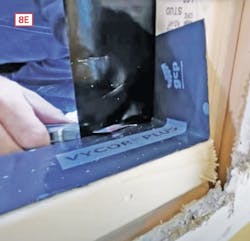About 30 years ago, Betsy Pettit and Joseph Lstiburek oversaw an exterior insulation retrofit to their classic New England home. After the siding and trim were stripped off, the sheathing was covered with housewrap taped at the seams and a continuous layer of 2-inch rigid XPS foam. The new clapboards were fastened to ¾-inch furring strips screwed through the foam into the framing to form a rainscreen cladding system.
If those specs seem a bit ahead of their time for the early 1990s, it’s because Pettit and Lstiburek are the founders of Building Science Corporation and two of the most influential building scientists in North America.
RELATED: How to Solve the Deck Ledger Problem in Fat Walls
The original single-pane windows had been replaced with tilt-in double-glazed units before the exterior foam retrofit, but recently, Pettit and Lstiburek decided to replace them again with flanged triple-glazed double-hungs from Marvin. Replacement windows typically fit inside the existing window frame, which reduces the viewable area, but here, the glazing area will increase because the original frame will also be removed to recapture the space occupied by the original weight pockets.
This is the first of two articles and covers the first half of the work involved: removing the interior and exterior trim and the old window; salvaging the exterior rigid foam; reframing the opening with minimal disturbance to the interior plaster; flashing the rough opening.
The second article will cover the installation of the new flanged window: tying it into the existing air barrier; air-sealing and insulating; retrimming the window inside and out.
Both articles draw on a four-part video series at ProTradeCraft.com entitled “How to Install a New Flanged Window in an Old Wall.” The work was performed by David Joyce, who specializes in high-performance building and remodeling, and is a frequent contributor to ProTradeCraft.com.
Removing the Old Window
Joyce begins by removing the exterior trim and extension jambs, which slowly reveals the construction layers beneath [1]. To access the weight pockets, Joyce uses a circular saw to cut back the plywood to the edge of the siding [2], then uses a long-blade utility knife to cut back the foam [3].
The trick here is to avoid cutting the housewrap underneath the foam because he’ll need to tie back into it later. He also wants to save the foam pieces so he can put them back after the new window is installed.
With the foam cut back, the original window jamb is exposed. The housewrap had been taped to the jamb, but that seam now needs to be cut back to remove the jamb [4]. As long as there’s an inch or so of housewrap sticking out past the foam, Joyce can use tape later to seal it to the frame of the new window.
After removing the screws holding the replacement window in place, Joyce pries it out of the opening [5], then moves inside to remove the interior trim, which will give him access to the original jamb and sill.
In the process, he squeezes out a thimbleful of water trapped in the fiberglass chinking that had been stuffed between the original sill and the sill of the replacement window [6]. The window itself had been leaking, possibly for years, but there’s no water damage to the opening, evidence that the sloped sill does channel excess water out and away.
After removing the old frame and sill, pulling fiberglass insulation out of the weight pockets, and scraping away the old canned spray foam, the old opening is ready for a new frame.
Framing the R.O.
Windows are usually installed by two people, one inside and one outside, but Joyce will be installing the window alone, working from the outside. To make sure the new rough opening is centered on the old one, he makes a center mark on the outside of the new window, then measures the old opening and makes a center mark on the housewrap at the header.
After doing the math―“Since the window is 21¼ inches, I want my rough opening to be 22¼ inches, so I measure 11⅛ inches to either side and make a mark”―he pads out the jambs of the new rough opening.
Joyce also wants the window to match its original location vertically, so he does the math, which is a little trickier [7], then pads out the header and the sill. The old rough sill is sloped already so the new sill will be sloped as well.
Flashing the Opening
Now the new opening is ready for what Joyce calls “sub-flashing”―a layer of flashing membrane that covers the framing before the window is set. Joyce starts at the bottom corners of the sill [8], which are the weakest spots in a window opening because water can collect there if it finds its way in.
Joyce also flashes the sill, which, in this case, is sloped, so it’s much less vulnerable, but flashing here gives double protection to the corners. The jambs are also flashed to protect the framing, but it’s not meant to integrate with the water-resistive barrier; that will be tied in after the window is in the opening.
Next time, we’ll look at the steps involved in reintegrating the new window into the existing water-resistive and air barriers, restoring the insulation, and retrimming inside and out.
About the Author
Sal Alfano
Executive Editor
Sal Alfano is executive editor for Professional Remodeler. [email protected], 202.365.9070

