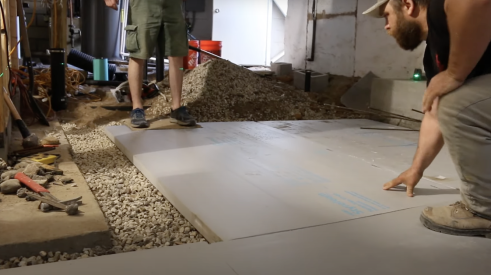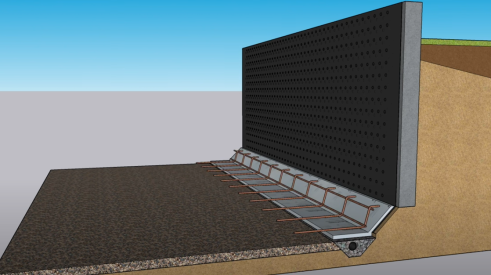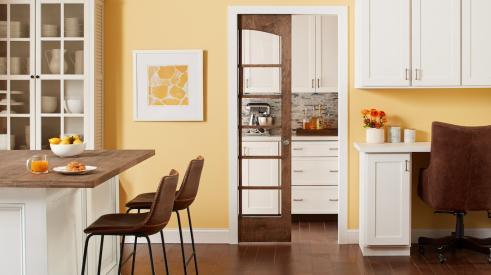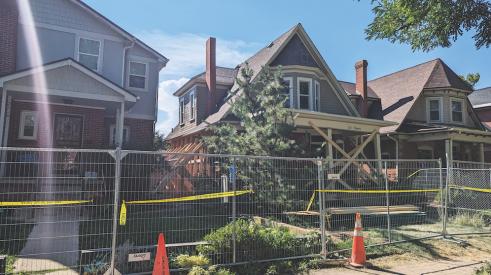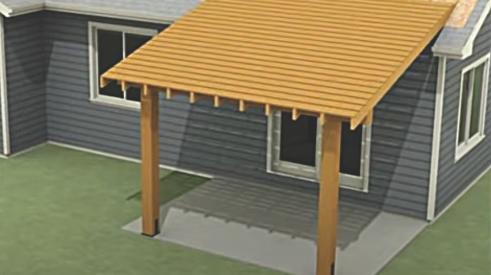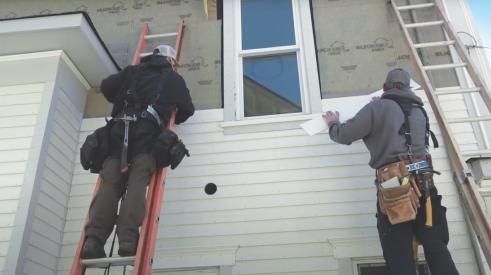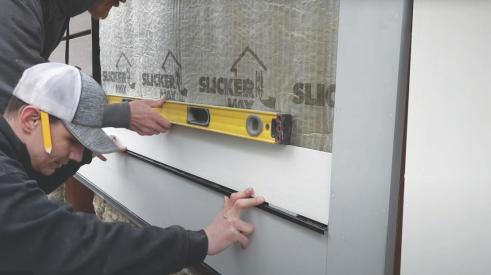Architect and best-selling author of the “Not So Big” series of books, Sarah Susanka is described as a cultural visionary, advocating a design model of building better instead of bigger. Susanka talked to Professional Remodeler about how the book series came about, the design elements being embraced today and where home design is headed. (You can also listen to a recent podcast with Susanka here.)
PR: You’re a well-known name in the industry, but let’s start with a bit of history. What’s your story?
Susanka: I grew up in England in a village where everybody knew everybody. When I was 14, I moved to Los Angeles to the world of suburbia where everything was accessible only by car. It was the strangest experience. I walked everywhere; my mother was terrified of American cars. So I got a first-hand look at how Americans live while walking to school. I watched how my friends lived in their houses. I was so astounded that everybody was crammed into these fairly small kitchens and eating areas, but had these huge living rooms and dining rooms that sat empty for guests who never arrived. It didn’t make sense to me. From a very early age, I was concocting a better mouse trap. I thought there had to be a better way to design these houses. That was the inception for what became the Not So Big House.
PR: Did you ever think you’d wind up starting a movement?
Susanka: I wrote the book as a way of explaining our design approach to our clients as they came in. It was an extended brochure. People would start by saying they wanted 3,000 square feet with a foyer, a formal living room and a formal dining room. I’d say, “Let’s make sure the things you want are great and are covered, and not spend the money on things that don’t matter.” That little treatise, “How do we make a house that’s not as big as we thought we needed?” shot up to No. 1 on Amazon.com almost instantly. I realized just a few weeks after the book came out that I had a decision to make. I could turn my back on the platform and keep doing what I was doing, or embrace it and become more of a writer and advocate. It was no decision at all. I could feel the pull of wanting to say more. I’ve done almost one book a year since then. I had a whole lot of pieces to the puzzle.
PR: What was the response from the building and remodeling community to the principles of “The Not So Big House” when the first book came out?
Susanka: Almost instantly, I heard they were so excited to have a tool to help homeowners understand what they did and the value of what they do. Often, they found out about the book because a homeowner would show up and say, “Would you design a house for me like this, or build a house like this?” For builders and remodelers, it was a perfect client, someone who cares about design and details. They also tend to be people who pay their bills and are respectful.
PR: That was in 1998. What kind of response do you get today?
Susanka: I still get it today. It’s an amazing experience. It’s almost the same confirmation. It’s so much easier to help people when they understand this stuff. One of my ulterior motives was to get people out of the idea of thinking about dollars per square foot. It does such a disservice. Its unintended consequence is to build space with the least character. I’ve tried to take the emphasis off cost per square foot, and put it on things that really matter, like how we feel at home within the constraints of the project.
PR: What are some Not So Big design principles that are being particularly well embraced today in home design and renovation?
Susanka: Probably the most core of the principles is to let people know it’s okay to make your house personal. We’ve been taught over the last few decades that if you want your house to sell properly you have to make it generic. I don’t buy that for a minute. There are things you can do that are dumb, but the things most people do to make a house their own are things most people like, like a beautiful tile backsplash, putting in a window seat or a wood ceiling. Those are things that are almost universally loved.
PR: You seem to do a good job of sorting through the noise in the design world to find what’s really important. What kind of noise is out there right now and what’s worth really paying attention to?
Susanka: One of the things I noticed is a lot of discussion about making the floor plan smaller. When you have a lot of space, you can’t just make it smaller. You need to tailor it. You can’t know what a house is going to feel like from the floor plan. It’s a map for getting from place to place, but it won’t tell you how it will feel. You have to define the shapes of the spaces and what happens on the walls, so you end up with something that has a lot of character. Yes, I think it’s fabulous that we’re making things more right-sized. To do that well, you have to proportion spaces so you don’t have 10-foot ceilings with tiny spaces.
PR: You spent a good deal of time going through a renovation yourself on your current home. What kinds of lessons did you learn from that process that you’d want to share with remodelers?
Susanka: It makes you look at the process completely differently. The thing I learned was when you’re watching every penny, you really become aware of how many things you can do within the existing footprint by opening things up. When I redid the master bath, it was a typical master bath -- two little rooms with a sliding door in between. I wanted to remove the wall between to make the bathroom bigger. I could leave a half wall -- take out the door -- so I didn’t have to take out the tile on the floor. I still got the openness and I didn’t have to do nearly as much tearing up.
Also, if there is a way to do all the remodeling on the other side of a door or a wall so you can finish it before you have to break through, you can contain all the mess and the noise. It allows the client to live through it in relative calm.
PR: What do you think are some of the motivations for today’s homeowner to remodel? What do they want their home to do for them? How has that changed over the last decade or so?
Susanka: I’ve seen a big change in the last couple of years since the downturn. We learned that real estate values do not always go up. It has turned people around to see that what they do, they need to do for themselves. I see a difference in what they do and what they value. Instead of trying to make their house bigger and more extravagant, they’re looking at how to make the place work for their families. They’re more realistic; making houses more energy efficient. Let’s all get an energy audit so as we’re remodeling we can upgrade the energy efficiency. It’s not very sexy, you can’t see the results, but you can feel them.
PR: What about the future? What do you see as some key demographic and design trends that remodelers should be preparing for now?
Susanka: It’s interesting to see the difference in how the younger generation uses space. Younger people want to do different things, multi-task in different ways and open up connections between rooms. Just because something is called the dining room doesn’t mean we have to dine in it. You can use any space in the house however you want. That’s really helpful for people to know.
Looking ahead, boomers are aging. They have a new set of needs, and collectively they’re looking for new set of solutions. I’ve been involved for a long time, trying to find a way to get a master bedroom on the first floor, making sure a bathroom in the house is accessible to friends and family who aren’t as mobile. Those general issues, things that have come to be known as universal design, are basics of good design. It will be normal to think through those things.
I’ve certainly seen the information that tells us there are more multi-generational families living together. It’s so critical that there is a separation of living space. There are a whole set of signals -- something as simple as a door inside the house that gives some indication that this is Gramma’s front door where you knock before you go in.
Home offices -- I haven’t seen recent stats, but before the downturn, there were an ever-increasing portion of people doing part of their work at home. How do you give the visual cues within the house to tell yourself and others that you’re at work now?
There’re obviously lots of nuts and bolts. “Not So Big Remodeling” is written for the remodeling industry. It’s designed to tell homeowners that it’s much more complicated than they think. They can get great advice if they don’t start from position of “I need a 20X30 addition.” Architects and remodelers are using that as an effective tool to stop their clients from doing stupid things.
The market downturn has more people embracing Sarah Susanka’s Not So Big design philosophy
Add new comment
Related Stories
How to Insulate a Heated, Structural Slab with XPS
ProTradeCraft's Building Resilience season three starts with making a basement more comfortable
How to Retrofit Foundation Footings
To make a low-height basement a more comfortable living space, this remodeler digs deeper but needs to add support to do so
Crawl Spaces to Basements: Proceed with Caution
Converting a crawl space to other uses can upgrade a home and add significant value, but when done incorrectly, it can also be disastrous
You Need to Talk About It: Mental Health in Construction
Men in the construction industry die by suicide at a rate nearly four times the national average. What should business leaders do about it?
How to Attach a Patio Roof to an Existing House
A graceful integration may mean more work but improved functionality and aesthetics
How To Improve Energy Performance in Existing Attics
There’s more to insulating the attic than attic insulation; there’s venting, air sealing, and misery
How to Install PVC Bevel Siding Over Rainscreen
It’s a lot like installing wood bevel siding, except it won’t warp or rot. And it expands and contracts differently and for different reasons
Understanding How PVC Trim Moves
Anybody who’s used PVC in an exterior application knows that it moves seasonally. Just like wood, right? Not exactly
To Vent or Not to Vent: A Discussion
In an attempt to strike a middle ground between high-performance and attainable, these three remodelers engage in a candid conversation




