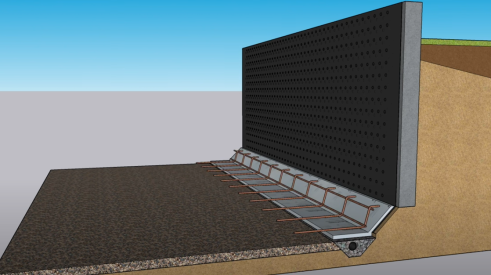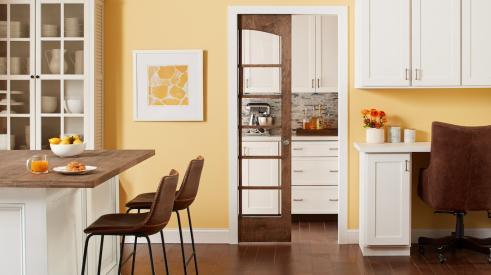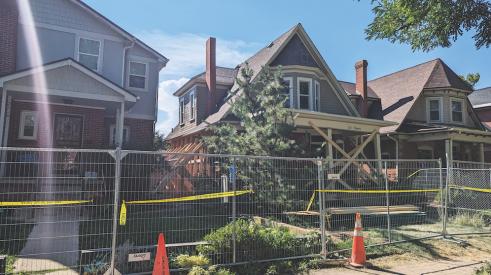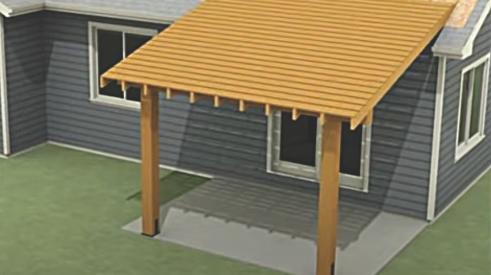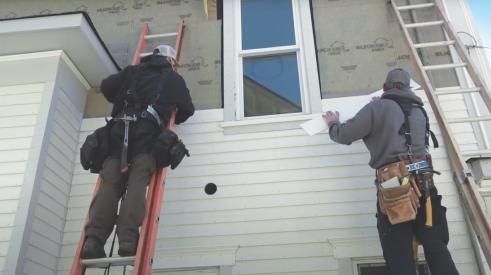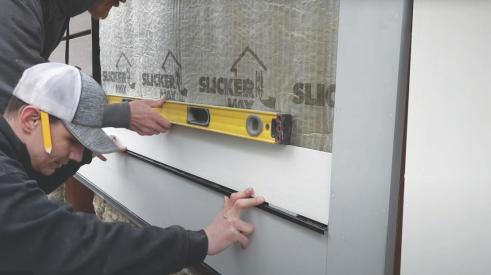Home prices are high, inventories are shallow, and personal savings are rising, which is leading everyone to say 2018 is the year of remodeling. People are choosing to stay in their homes and elevate the space, rather than sell it and buy a new one.
Built-in storage is a reflection of that—today’s designs demand less clutter without sacrificing space. It’s a real challenge, because storage itself takes up room, and so to have one without the other would initially seem paradoxical. Done right, built-in features can bridge the gap between saving space and creating storage.
Here of few examples from designers and remodelers in the know.
Specht Architects’ Under-Stair Storage

Featured in a Manhattan microloft, which boasts an infant-sized footprint of just 425 square feet, Specht Architects sought to maximize every inch of space. Out of that approach came the loft’s under-stair storage system. Combining cabinets and large drawers, as well as a narrow broom closet, Specht designers were able to utilize the additional space without creating clutter. Additionally, the white lacquer used for the cabinet, closet doors, and drawer faces was specifically chosen as a means emphasize the spatial characteristics of the dwelling (i.e., make it look bigger).
Get Dwell’s Livingroom Storage
What do you do when you’re working on a great room ringed by outdated built-ins? If you’re Get Dwell, a Chicagoland remodeling firm, you tear out all but two of them, and install new ones, blending the new with the existing style of the room. Working with local designer Robyn Robertson, the Get Dwell crew came up with a storage system that included several cabinets (with under-cabinet lighting) as well as shelves and a floor-to-ceiling entertainment system, complete with a receptical for a mounted TV. The new storage installed was all built off-site.
Billinkoff Architecture’s Under-Stair Cabinets

First things first, to try something like Billinkoff’s under-stair storage featured in this New York brownstone, you have to be a skilled cabinetmaker. The cabinets were built and installed after the stairs were constructed (not as a part of the initial design). Billinkoff designers chose a chartreuse material that contrasted with the stairs, and also inset the cabinets to create the illusion that they are floating. The storage was part of a wider effort to give the home a contemporary “downtown” feel.
Ethan Abramson’s Under-Stair Cubbies

Sometimes you have empty space that goes unused because of how awkward it is. That was the case for this client of Ethan Abramson, a custom woodworker and furniture builder out of New York. Abramson and his crew designed a shelving system to fill this existing under-stair alcove, and relied on a digital angle finder to get it built. The tool helped ensure perfect measurements for the shelves—particularly important for the diagonal cubbies—so that a template could be designed and the shelves assembled prior to installation.
J Korsbon Designs’ Jewel Box

J Korsbon Designs calls it the Jewel Box: a shallow cabinet built into the wall (or surface mounted), set in the cavity between studs. The insides of the box are fully customizable, with a grid of peg holes and slots for shelves. J Korsbon Designs builds these Jewel Boxes in Minneapolis and ships them ready-for-installation across the U.S. They are currently available in three sizes and five finishes, with custom sizing upon request.
Add new comment
Related Stories
How to Retrofit Foundation Footings
To make a low-height basement a more comfortable living space, this remodeler digs deeper but needs to add support to do so
Crawl Spaces to Basements: Proceed with Caution
Converting a crawl space to other uses can upgrade a home and add significant value, but when done incorrectly, it can also be disastrous
You Need to Talk About It: Mental Health in Construction
Men in the construction industry die by suicide at a rate nearly four times the national average. What should business leaders do about it?
How to Attach a Patio Roof to an Existing House
A graceful integration may mean more work but improved functionality and aesthetics
How To Improve Energy Performance in Existing Attics
There’s more to insulating the attic than attic insulation; there’s venting, air sealing, and misery
How to Install PVC Bevel Siding Over Rainscreen
It’s a lot like installing wood bevel siding, except it won’t warp or rot. And it expands and contracts differently and for different reasons
Understanding How PVC Trim Moves
Anybody who’s used PVC in an exterior application knows that it moves seasonally. Just like wood, right? Not exactly
To Vent or Not to Vent: A Discussion
In an attempt to strike a middle ground between high-performance and attainable, these three remodelers engage in a candid conversation
Ceiling Insulation and Installation at Model ReModel
Watch the building process of this accessory dwelling unit's vaulted ceiling




