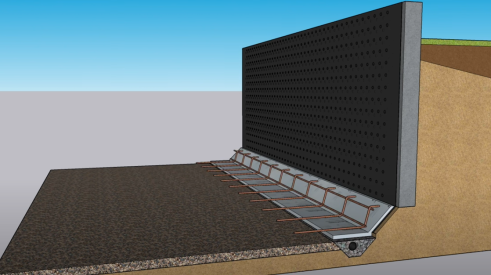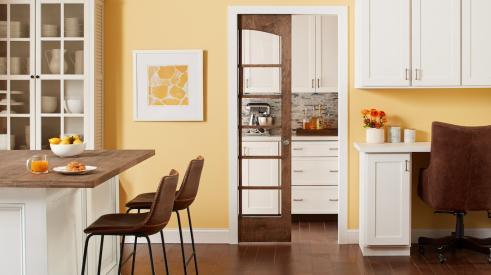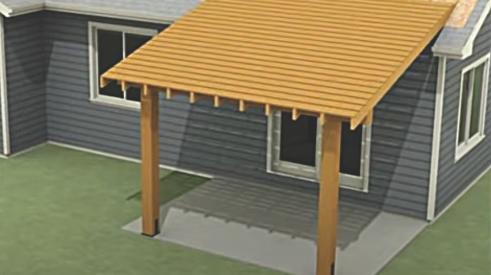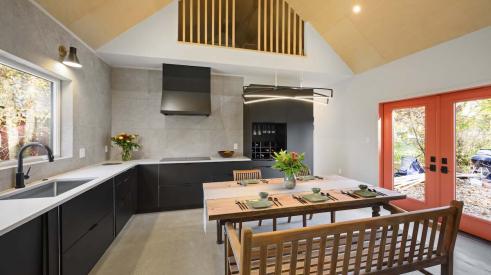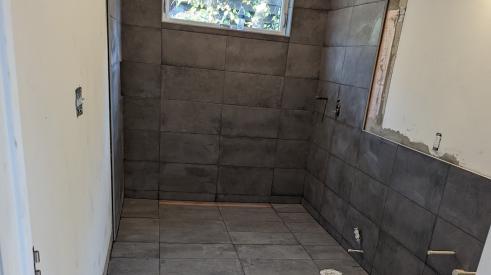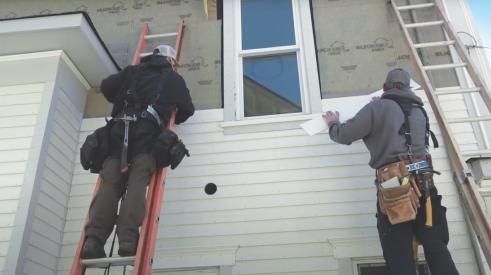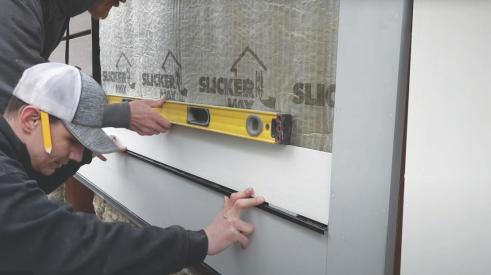My wife and I founded TriVistaUSA in 2005 as a boutique design/build firm. We specialize in larger projects, whether it’s a custom home, whole-house remodel, or a large addition. We average about $4.5 million in annual revenue.
In 2011, we joined the industry best-practices organization Remodelers Advantage—it was my wife’s idea—and that group gave me the tools to make the company that I saw in my head actually happen.
 One of the initiatives I’ve started since then is something called a design charrette. Common in architecture schools, the word charrette comes from the French word for “cart.” During the 1800s, student architects in Paris would work on their projects until the very last minute, when a cart would be wheeled in to transport their scale models to the professors. Some students would still be making final adjustments as their work was being rolled away. This came to be known as working en charrette, or literally “in the cart.”
One of the initiatives I’ve started since then is something called a design charrette. Common in architecture schools, the word charrette comes from the French word for “cart.” During the 1800s, student architects in Paris would work on their projects until the very last minute, when a cart would be wheeled in to transport their scale models to the professors. Some students would still be making final adjustments as their work was being rolled away. This came to be known as working en charrette, or literally “in the cart.”
Our design charrette is far less frantic, but is very helpful for our process. At the beginning of a project, the whole team comes together to brainstorm ideas in a freewheeling, creative way. We have seven employees—three in the field, one designer, an office manager, and my wife and me—and all of us attend the charrette. If we’re bringing in an architect as a subcontractor for the project, then he or she will be there as well.
One important goal of the charrette is to tap people’s ideas. I don’t want to hear anyone say, “I’m a project manager; all I do is pound nails.” No. You’re a smart, amazing, incredibly creative person. Show me what you’ve got.
The charrette starts with a 20-minute review of the project where we discuss the scope of work and any challenges. We then take one hour to quietly sketch out ideas for the project that are tied to the budget. Everyone uses a short pencil with no eraser, figuratively speaking. No computer. Afterward, we look at the results and discuss for another hour. There are always common themes in the team’s solutions.
Not only is the design charrette great for generating ideas, it has another advantage: Whoever is ultimately executing that project in the field has a deep understanding of the thought process that went into it. They were involved from the beginning and are partly accountable for making sure we have a solution that works.
A critic may say, “What you’re doing is singing Kumbaya,” and I’d be like, “Yeah, that’s right.” And the result is that everyone is united and understands the project.
Add new comment
Related Stories
How to Retrofit Foundation Footings
To make a low-height basement a more comfortable living space, this remodeler digs deeper but needs to add support to do so
Crawl Spaces to Basements: Proceed with Caution
Converting a crawl space to other uses can upgrade a home and add significant value, but when done incorrectly, it can also be disastrous
Webinar: Project and Trade Management Musts—The New American Remodel 2023
Access the webinar here to learn project and trade management lessons from The New American Remodel 2023
How to Attach a Patio Roof to an Existing House
A graceful integration may mean more work but improved functionality and aesthetics
How To Improve Energy Performance in Existing Attics
There’s more to insulating the attic than attic insulation; there’s venting, air sealing, and misery
Model ReModel 2022: A Case Study in Sustainable, Thoughtful Construction
The eighth annual Model ReModel project features an accessory dwelling unit, designed for aging in place, attached to a 19th-century Victorian
Installing a Curbless Shower
Model ReModel 2022 features an ADA-compliant bathroom. The contractor shares the install process
How to Install PVC Bevel Siding Over Rainscreen
It’s a lot like installing wood bevel siding, except it won’t warp or rot. And it expands and contracts differently and for different reasons
Understanding How PVC Trim Moves
Anybody who’s used PVC in an exterior application knows that it moves seasonally. Just like wood, right? Not exactly



