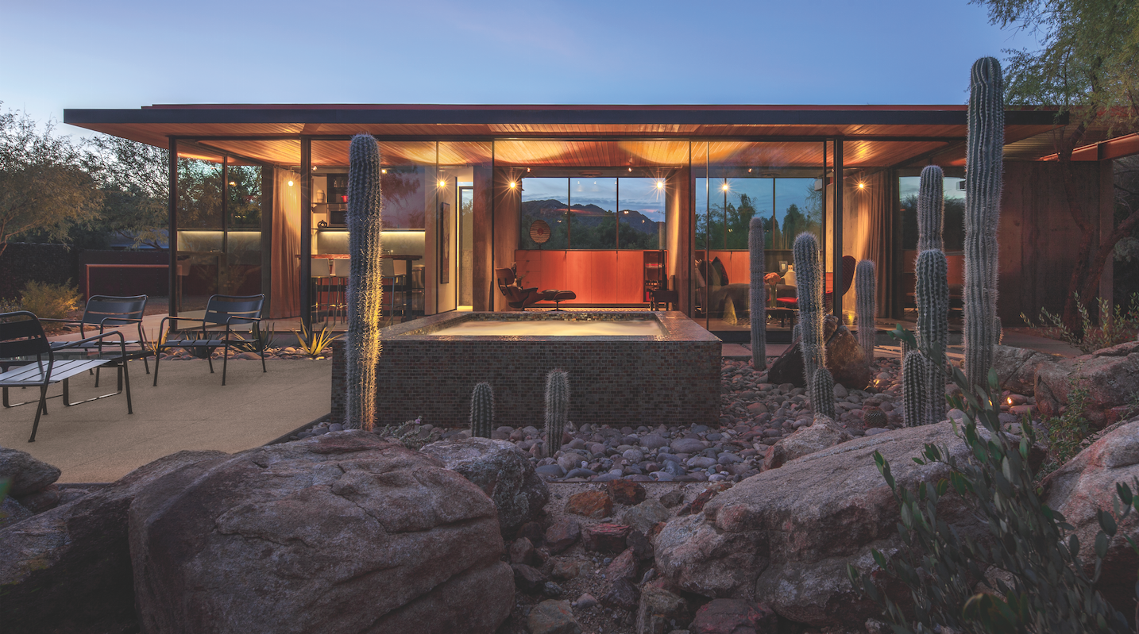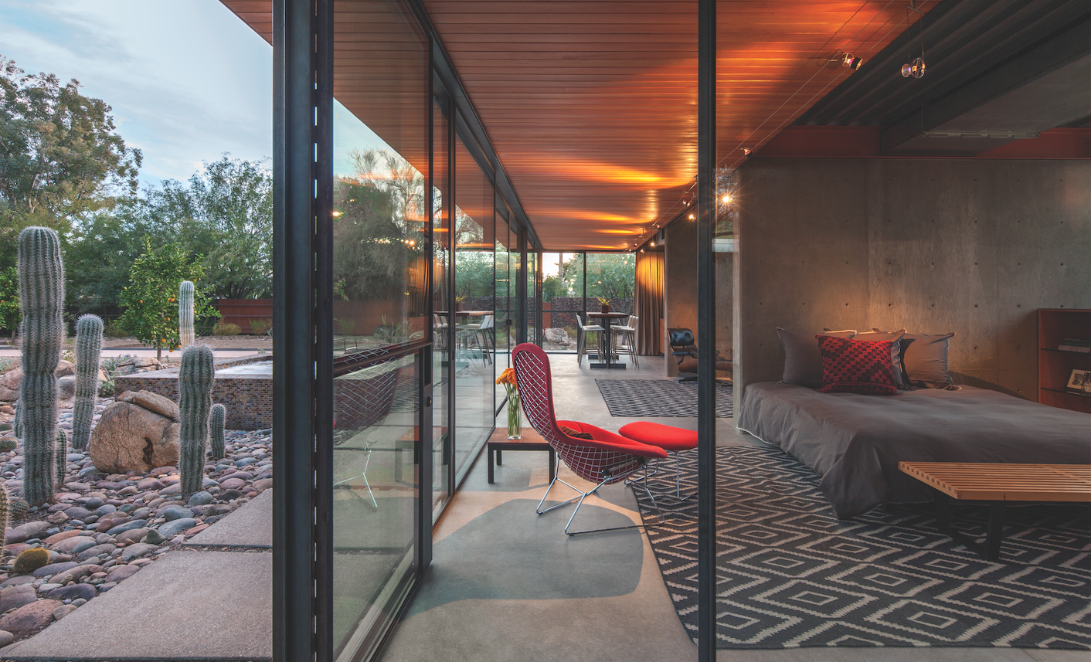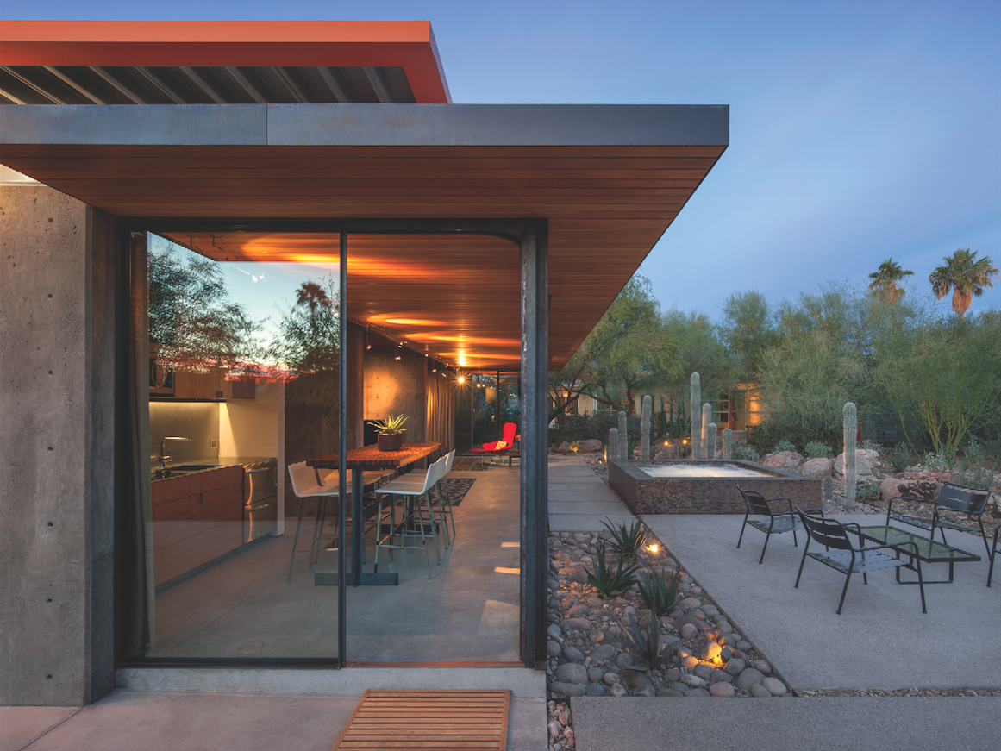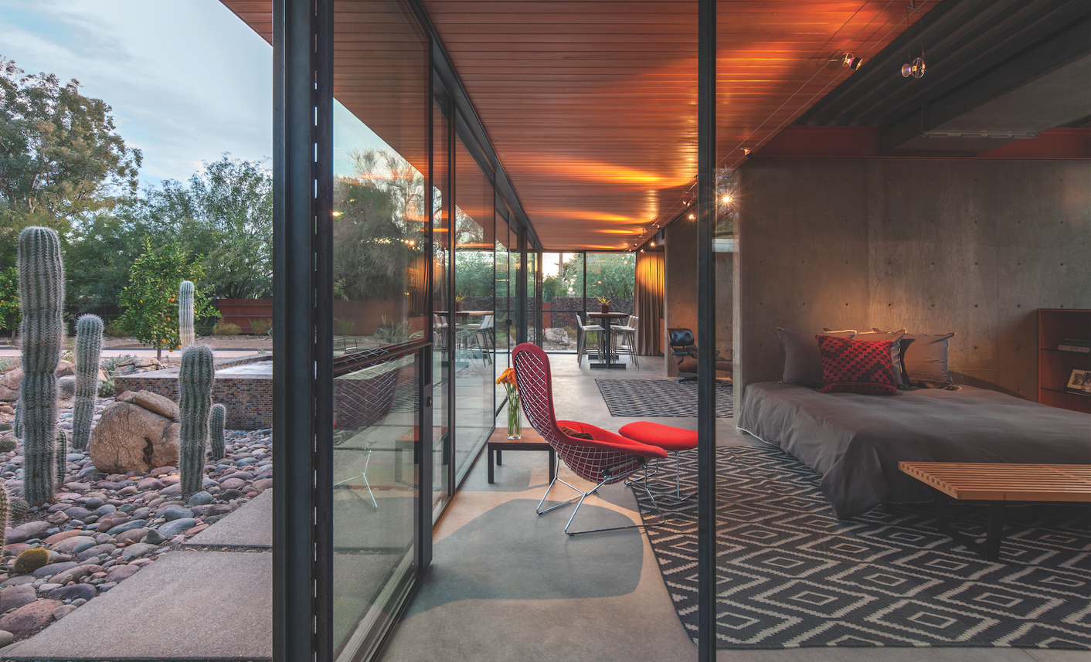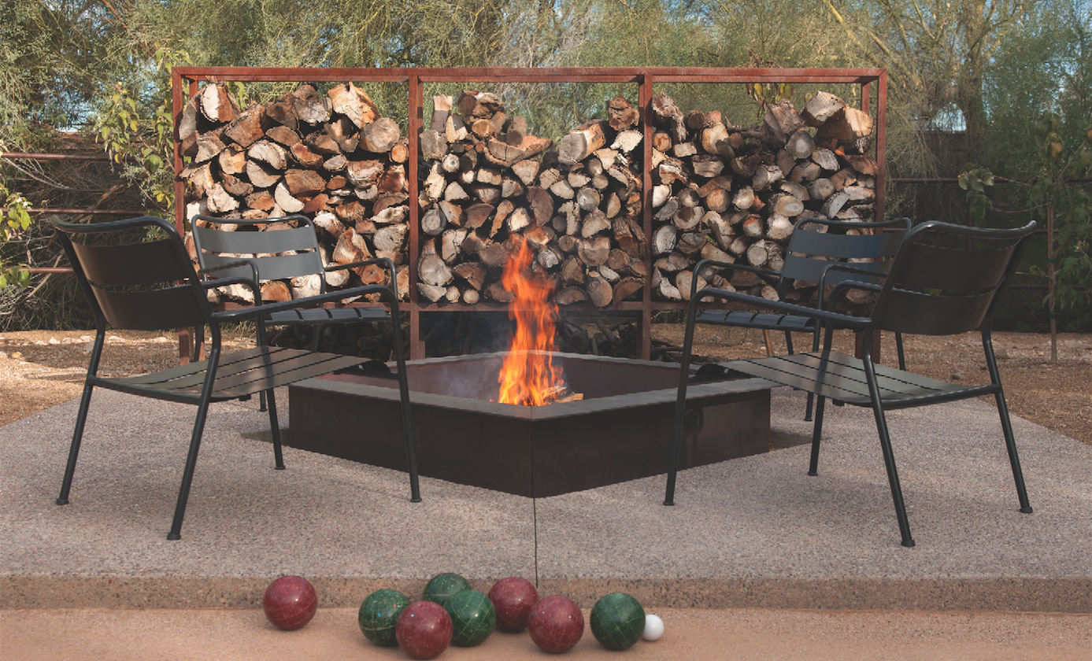All photos: Bill Timmerman
Andy Byrnes, architect and president of design/build firm The Construction Zone (TCZ), in Phoenix, built a barn on his property in 2004 to shelter two horses and a donkey belonging to his wife and children. When the kids grew up and the marriage ended, Byrnes decided to turn the barn into a guest house.
Visiting family members and friends have since made use of the 800-square-foot guest house, but because Byrnes often has prospective clients stay there as well, he wanted it to have a modern design aesthetic that reflects the quality and craftsmanship of the work done by his firm. “My home is a showroom for my business, so I was constantly having clients over,” Byrnes says. “I decided it was easier to consolidate everything we do, including products and materials, into one place.”
 The barn had two stalls, a feed and tack room, and a bathroom. Twelve-foot-wide galvanized metal panels were used to create stalls. TCZ started by removing the panels and power-washing the interior. New concrete floors were poured and the structure was enclosed in glass. The paneled wood ceiling extends beyond the glass walls to shield them from the hot sun and create a shady covered walkway. The covered area on the right, formerly the feed room, is now a conditioned storage and mechanical room.
The barn had two stalls, a feed and tack room, and a bathroom. Twelve-foot-wide galvanized metal panels were used to create stalls. TCZ started by removing the panels and power-washing the interior. New concrete floors were poured and the structure was enclosed in glass. The paneled wood ceiling extends beyond the glass walls to shield them from the hot sun and create a shady covered walkway. The covered area on the right, formerly the feed room, is now a conditioned storage and mechanical room.
A pathway from the main house to the guest house was built out of native rock.
Inside, the guest house is a comfortable retreat that includes a central sitting room; a bedroom with a king-size bed and built-in desk; a kitchenette with a two-burner cooktop, a microwave, and an undercounter refrigerator; and a bathroom with an oversized, glass-enclosed shower.
Exterior Elements
Challenge: Finish the exterior spaces around the guest house to make them aesthetically appealing and complement the modern architecture.
Solution: TCZ added a glass-tile spa, a bocce court with a surface made of stabilized granite, and a fire pit. For TV viewing while lounging in the spa, guests can roll a TV set, which is on casters, from the sitting room out through the glass sliding doors. Byrnes’ “see-through” design captures mountain views through large expanses of glass.
Upcycled Materials
Challenge: Reuse the forms and materials of the original barn as much as possible to create a comfortable guest house with a kitchen, living area, bedroom, and bathroom. Reduce heat absorption and energy consumption.
Solution: Like the barn, the guest house has a simple rectangular form. The flat roof extends beyond the foot-print of the house, shading the living spaces.
Concrete floors run throughout the interior, contrasting with wood ceilings, cabinetry, and furnishings.
To reduce energy bills during the height of the summer, Byrnes oriented the guest house primarily to the north and south, and specified high-performance, low-E glazing that blocks 62 percent of total solar energy while allowing 70 percent of visible light to pass through.
Outdoor Living
Challenge: Create outdoor areas for relaxation and recreation that echo the guest house’s strong horizontal and vertical lines, while softening the sharp angles.
Solution: TCZ used shapes and materials to tie together the interior and exterior. For example, the spa and pavers are a combination of squares and rectangles. Like the flooring inside the house, the pavers are made of concrete—specifically, exposed aggregate slabs on grade. Tall saguaro cacti evoke the house’s vertical lines. The brightly colored bocce balls and the textures of the native landscaping provide softness and contrast. Landscape architect Stephen Bardorf of Flo Design, in Phoenix, also incorporated rocks and boulders found on the property.
Extra Amenities
Challenge: Bring the outdoors in while ensuring privacy for guests in what is essentially a glass house.
Solution: The guest house, Byrnes says, “is a sophisticated piece of modern architecture that showcases our latest work.” It also incorporates products and materials that TCZ regularly uses, such as the steel windows and doors, which are custom-made by the design/build firm’s subsidiary, CZ Glazing. The company fabricated all of the millwork, cabinetry, and furniture. “The wood is vertical-grain Douglas fir,” Byrnes says. “On the cabinetry fronts, it’s a veneer; on the ceiling, it’s solid wood.”
Motorized draperies can be drawn for privacy. The landscaping is echoed in the plant on the kitchen table, a handsome piece of handiwork by TCZ.
Challenge: Provide amenities that encourage guests to linger on the property. Create a private entrance so that they can bypass the main house and come and go as they please.
Solution: In addition to the spa and bocce court, there is a fire pit on a patio for relaxing and stargazing on cool, clear nights. A plentiful supply of firewood is provided and there’s even a vegetable garden in the back so that visitors can enjoy local produce.
Guests can bypass the main house and go directly to their quarters by driving onto the property through a gate on the far side.
Project Info
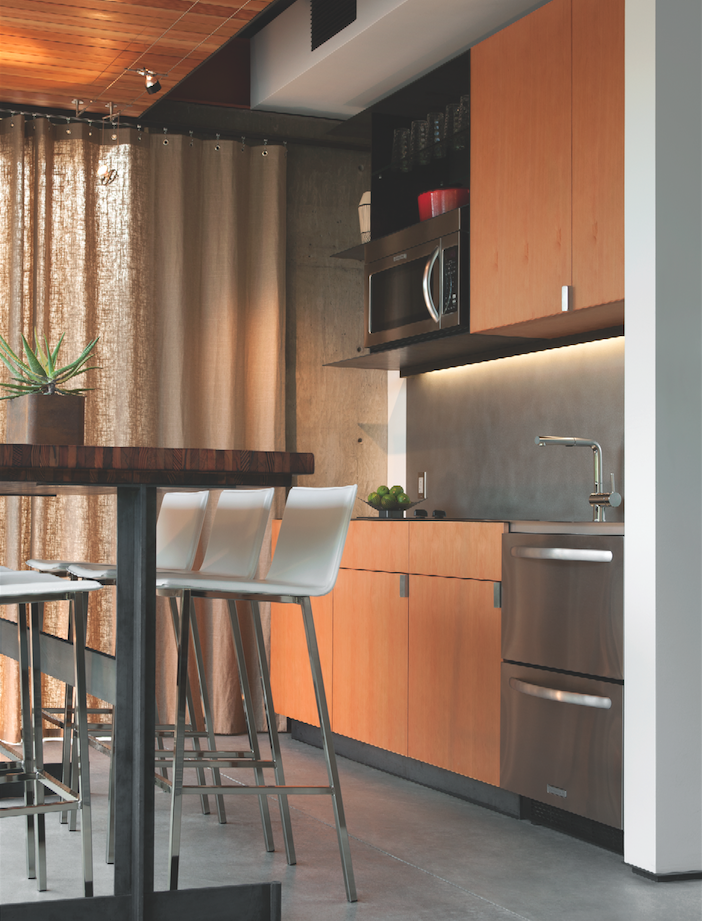 Appliances / GE
Appliances / GE
Cabinetry / Custom
Countertops / Custom-sanded stainless steel
Faucets and fixtures / Hansgrohe
Lighting / Lightform Lighting
Windows and doors / CZ Glazing
Window glass / PPG Solarban 60
Window treatments / The Screen Machine with Somfy Motors
---
Susan Bady has been writing about the housing industry for 25 years. In addition to this magazine, she is also a contributing editor for Professsional Remodeler’s sister publications Professional Builder and Custom Builder.
How architect Andy Byrnes transformed an unremarkable horse barn into an exquisite guest house
Add new comment
Related Stories
This New Tech Turns Any Countertop into a Wireless Charger
FreePower for Countertop has swept awards for its innovation—and the company claims installing it is "as straightforward as cutting a sink"
Designing, Building, and Installing a Luxury Custom Wine Cube
An 11-foot wine cube enveloping a pantry is the stand out feature of this customized New York penthouse
Marvin Releases Switchable Privacy Glass Window
The privacy glass windows can be purchased from Marvin's Direct Glaze windows
Building A Small Projects Division from the Ground Up
Through hard work and careful strategy, Harth Home Services has seen big growth
Client Design Choices in the Time of Social Media and AI
Social media speeds up the trend cycles, and now artificially created images are falling into homeowners' hands
Design Trends to Watch in 2024
What’s in and out for the upcoming year? Remodeling designers share insights
Insights for Designing Outdoor Kitchens
Was the pandemic-fueled thirst for outdoor kitchen remodels and additions a fluke, or is it here to stay? Plus: The top design considerations for outdoor kitchens
Home Run Remodeling Lessons: The New American Remodel 2023
A final look at The New American Remodel 2023




