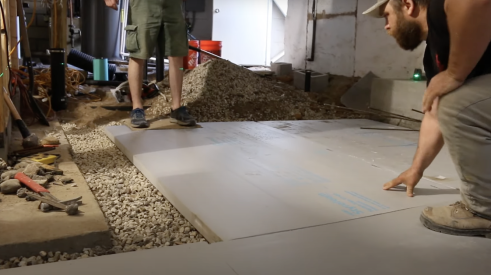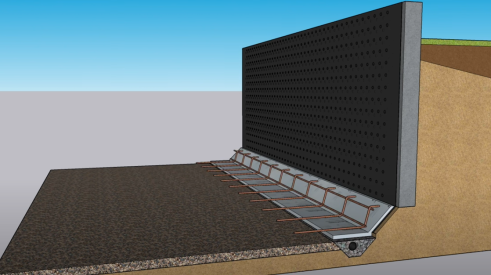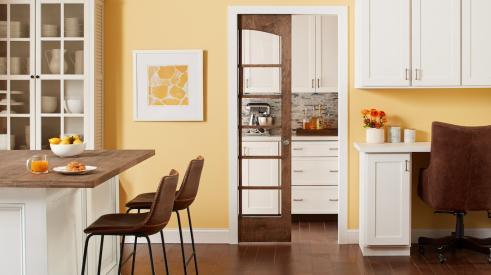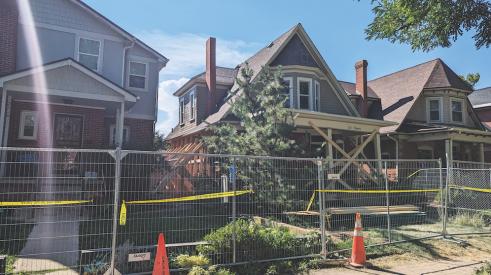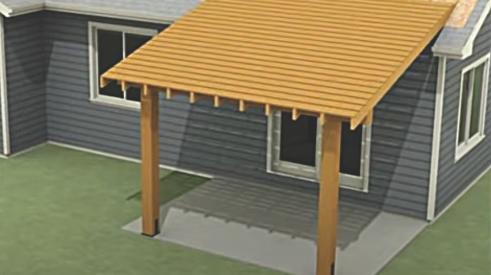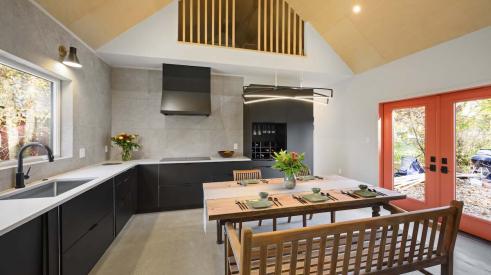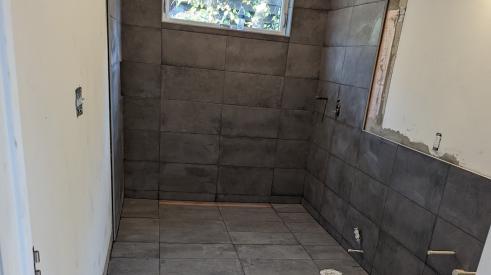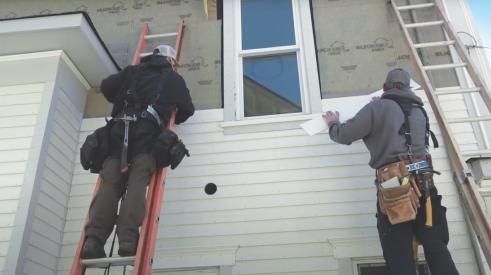Each year, Professional Remodeler covers one exciting project from concept to completion and features it on a freestanding website. Certain aspects of the home also appear in print, on social media, and in our e-newsletters. It’s a multi-platform concept that’s part pictorial, part how-to journalism, and part reality TV for remodelers.
In selecting the project this year, the editors took a number of factors into consideration. For starters, the team wanted a home located in a major market so variables such as climate and the labor force would be understandable to a large number of readers. In addition, it was important to find a job complicated enough to be interesting but universal enough to represent many of the projects you complete each year. Finally, it’s crucial that the Model ReModel showcase a contractor with solid expertise, business savvy, and a great reputation.
Enter Batavia
In the end, the editors selected a 1940s house in a historical part of Batavia, Ill., a Chicago suburb 40 miles west of the city. The two-story house has many of the traditional elements common to Colonial-Revival architecture: a rectangular mass; symmetrical façade; medium-pitch, side-gable roof; multipane (in this case, six-over-one lites) double-hung windows; and a centered, hooded entrance accented with columns and pilasters.
Mike Spillane, owner of Spillane & Sons Building and Remodeling, lives a few blocks from the house. For the past 17 years he’s established himself as a quality craftsman in the area. He’s active in the community and his work has been showcased at the annual Batavia House Walk, a community fund-raiser where patrons learn about the architecture, design, and history of select homes.

Yet even with all of his ties to the city, Spillane was surprised to receive a call one day asking if he would consider buying the house. The homeowner had passed away and her heir knew there was little chance of selling to a traditional buyer because the property was in such disrepair. “I heard that the next door neighbor recommended me,” Spillane says, “although I never did any work for her personally. It turns out she toured one of my remodeled homes and saw other projects I had worked on around the neighborhood.”
Spillane agreed to look at the house and, once there, his imagination took hold. He saw past the tiny, dark rooms and outdated mechanicals and purchased the property, confident it could be transformed into a modern, efficient home that still maintains much of its original character.
Rebuilding the Garage
One of the first decisions Spillane made was to tear down the dilapidated two-car garage located on the shared driveway. The garage sat directly on the property line and was in violation of city ordinances. To replace it, he received special permission from the city to move the garage 2 feet over instead of the usual 5 feet that was required. This request was necessary to ensure a car can maneuver into the second bay.

According to Batavia Mayor Jeffery Schielke, the city tries to be flexible with contractors and homeowners regarding these types of issues. “The older properties didn’t have garages when they were built,” he says. “Most families didn’t have a car. Today, a garage is a necessity, and we have to be flexible about some things in order to meet the needs of our residents and maintain the viability of our community.”
Because large garages provide extra storage and can help attract buyers, Spillane decided to increase the size from 16 feet by 14 feet to 20 by 20 feet. The first thing he did was to lay gravel and place forms in preparation for the new rebar-reinforced cinder block foundation. Once the foundation was set, sill plates were bolted in place and the building was framed. HardiePlank lap siding to match the main house was used on the garage exterior, with HardieShingle on the gable end.
Expanding the Second Floor
Unlike the garage, the house had really good bones. The only thing Spillane had to do was reinforce the structural integrity of the building in a few places due to past water damage. Once that was completed, he built an addition over the sunroom to contain a master bathroom suite and walk-in closet, adding 109 square feet to the home.
The spring weather cooperated and it took just two days to frame the addition. On day one, a six-man crew removed the sunroom roof and began framing the floor and walls. Framing continued the following day, when the walls, ceiling joists, and roof went up.
The addition blends well with the original structure. Spillane had the foresight to save and reuse two quarter-round windows that match a set located on the opposite side of the home. This created continuity among the design elements.
Reusing Select Items
There are many reasons to salvage items during a remodel, including aesthetics, style preservation, helping the environment, keeping down costs, and seamlessly integrating old with new.
When it came to the exterior, not only did Spillane reuse two of the original windows, he also saved the front porch, front door, and address numbers. These items were part of the home’s overall charm and he wanted to preserve them. “People pay attention to these types of details in an older house. They appreciate things that stand the test of time,” he says.
Enclosed Porch
The enclosed porch on the rear of the house was in terrible shape, so Spillane rebuilt it on the existing foundation. Overhauling such spaces is far less expensive than building a full addition and allows homeowners to enjoy a meal or just relax in the fresh air without being eaten alive by bugs.

Most experts agree that enclosed porches don’t add much in the way of resale value to a home, but they are a desirable feature and can make a house sell faster. A large, outdoor ceiling fan and can lights round out the porch area, making the space ideal for lazy summer evenings with a glass of wine.
James Hardie Siding and Support
The original siding on the house and garage was a blue cedar shake in need of repair. James Hardie Building Products, a 2016 Model ReModel sponsor, provided new housewrap, seam tape, siding, trim, and soffit.
Spillane selected HardiePlank lap siding in Deep Ocean with ColorPlus Technology. To create the vibrant finish, multiple coats of color are baked onto the fiber-cement boards for a stronger bond designed to resist chipping, peeling, cracking, and fading.
“We really like how fresh it looks,” Spillane says. “First impressions are everything, and when you see that color from the street, it sets the right tone.”
The siding comes with a protective laminate over each plank, which should be left in place during cutting and fastening. The sheet is then removed after each plank is installed.

Hardie’s lap siding also works well in the challenging Chicago climate of freezing temperatures and large seasonal variations. The composition of the substrate is specifically designed to perform in those conditions.
Because this was Spillane’s first time using James Hardie products, the manufacturer sent a team of installation specialists to the jobsite to provide guidance and support during the install. The company offers this service to all contractors who are using James Hardie products for the first time. (Contact your local James Hardie sales rep to learn more.)
Minimizing Moisture
With the siding and a new roof completed, Spillane added white seamless gutters. The downspouts were securely fastened to the cornerboards and connected to a buried drain pipe. Spillane ran the pipe 125 feet away on one side of the home and all the way to the edge of the property line on the other side. “We didn’t want the gutters spilling out onto the concrete,” he says, “and creating a safety hazard when there’s ice.”
He adds that whenever possible, drain tile shouldn’t surface in concrete. In the case where a driveway is already present, there may not be a choice, but in instances where concrete is replaced and gutters installed at the same time, it’s better to place the drains in a spot where water won’t spill on top of the concrete in a freeze-thaw cycle.
Concrete Boosts Curb Appeal
The freeze-thaw cycle in the Midwest had caused cracks and pits in the existing concrete driveway, which were unsightly and possibly unsafe. Spillane replaced the 20-year-old driveway, front sidewalk, and stairs leading into the house with new concrete.

The updated stairs can now support the installation of handrails in the event that the addition of this safety feature becomes necessary.
Finishing Touch
Often, the first thing people notice about a property is the landscaping. It creates a powerful impression of the homeowners and the neighborhood. That’s why it’s not uncommon for homeowners associations to have exacting rules regarding plantings. Spillane made some simple enhancements to the landscape, starting with the removal of a large black-walnut tree located near the sunroom.
Though beautiful, black walnut trees release a toxic compound called juglone, which is exuded from all parts of the tree and affects nearby plants, making gardening a challenge. Removing the tree and its roots opens up the possibilities for a more diverse plant selection in the future.
Spillane also removed an old metal shed from the backyard and added planting beds around the house to soften the look of the yard and create colorful focal points. Lastly, due to the high volume of workers and materials on the property during construction, the lawn was rototilled and new grass seed sown.
Add new comment
Related Stories
How to Insulate a Heated, Structural Slab with XPS
ProTradeCraft's Building Resilience season three starts with making a basement more comfortable
How to Retrofit Foundation Footings
To make a low-height basement a more comfortable living space, this remodeler digs deeper but needs to add support to do so
Crawl Spaces to Basements: Proceed with Caution
Converting a crawl space to other uses can upgrade a home and add significant value, but when done incorrectly, it can also be disastrous
Webinar: Project and Trade Management Musts—The New American Remodel 2023
Access the webinar here to learn project and trade management lessons from The New American Remodel 2023
How to Attach a Patio Roof to an Existing House
A graceful integration may mean more work but improved functionality and aesthetics
How To Improve Energy Performance in Existing Attics
There’s more to insulating the attic than attic insulation; there’s venting, air sealing, and misery
Model ReModel 2022: A Case Study in Sustainable, Thoughtful Construction
The eighth annual Model ReModel project features an accessory dwelling unit, designed for aging in place, attached to a 19th-century Victorian
Installing a Curbless Shower
Model ReModel 2022 features an ADA-compliant bathroom. The contractor shares the install process
How to Install PVC Bevel Siding Over Rainscreen
It’s a lot like installing wood bevel siding, except it won’t warp or rot. And it expands and contracts differently and for different reasons




