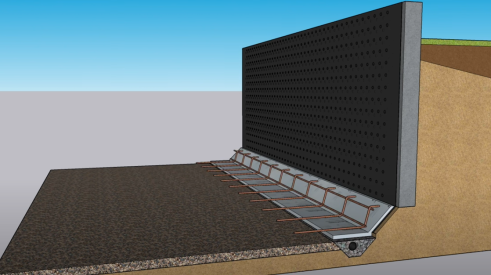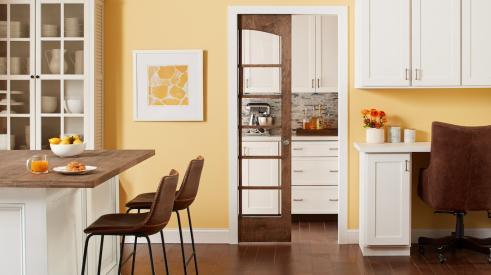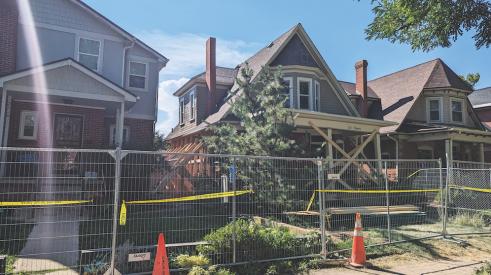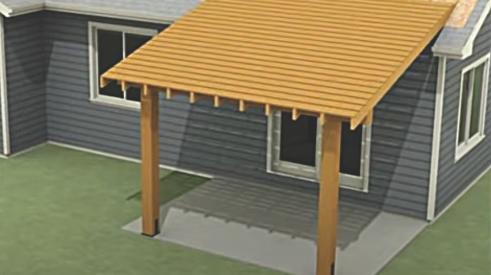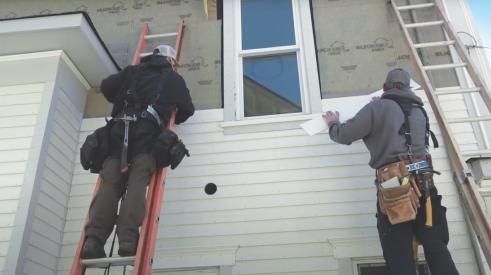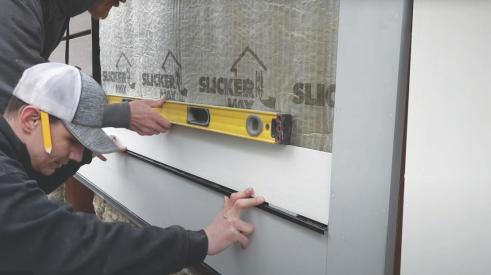Remodeling had spruced up the living areas of John and Janey Hodges’ West Lafayette, Ind., house, and a 2006 addition had doubled its size to 3,000 square feet. But the 1949 Cape Cod still felt like tight quarters to their family of five. “The one space that was untouched”—the one space left that could be remodeled to give the family breathing room—was the basement, says John Hodge.
We’re talking basic basement: a 20 by-20 foot main room with drop ceiling, laminated floor, and 1970s-era fake wood paneling. “We were using it for junk,” Hodge says. (An adjacent storage room is even smaller.) The Hodges wanted to convert the main room into an appealing
destination, and they planned to do the work themselves.
Years went by. Finally they faced the fact that the basement transformation was not going to happen as a do-it-yourself project. In early 2011 they asked West Lafayette design/build remodeler Andy Haste of Riverside Construction to take on the challenge.
“I 'Googled' design-build in West Lafayette, Ind., and Andy’s was the first name that popped up,” says Hodge. “I liked what I saw on his website and set an appointment to meet him. We liked him when he came to the house, and we didn’t get a second quote.”
Wish list
The Hodges had a tall order for the basement. It needed to be suitable as an entertainment room for adults, a party space for kids, a “man cave” for John, and a getaway for the kids to go to relax.
It needed to house an upscale kitchen/wet bar area and a seating area with gas fireplace and high-tech audiovisual system. It needed to be warm and comfortable, modern yet rustic, and as upscale and classy as the rest of the handsomely remodeled house. It needed to feel airy, not small — and not like a basement. And it needed a “wow factor.”
While confident that Riverside could accomplish everything on the wish list, Haste admits asking himself during the initial meeting, “How are we going to make this happen?”
Riverside designer Eric Holt developed easy-to-understand three-dimensional CAD plans that sidestepped the problem homeowners often have visualizing spaces from drawings. Interior designer Susan Benedict, of Design Alternatives, a regular trade partner for Riverside, guided the Hodges through the product selection process during the design development phase, so that Holt was able to display the actual products in the CAD designs.
“That was nice,” says Hodge. “We could see everything and make changes before we even started” construction.
Making it fit
Meeting all the Hodges’ wishes required creative zoning. Angling the room’s corners helped. Arranged in one corner, a fireplace, large screen plasma television, and remote-controlled speaker system define the conversation center and home theater. The fireplace is inset in the corner wall, becoming a focal point while conserving floor space. At the opposite corner of the room, a suite of walnut cabinetry and numerous appliances run behind the stairs, around an angled corner, and along the length of the wall, forming a space-efficient yet fully equipped beverage center, or kitchen.
Smart use of space overhead and behind walls puts all the standard basement equipment out of sight and out of the way. An angled corner between kitchen and media area makes space for a utility closet, where Riverside clustered the water heater, the water softener and the electrical panel. The crawlspace is accessed via a hatch behind a flag next to the television in the beverage center.
By using flexible plumbing lines, the company was able to move ductwork away from television sight lines and minimize overhead bulk. Most of the ductwork is consolidated in a wide yet shallow bulkhead that runs between the room’s two zones. Ductwork for kitchen equipment hides inside a bulkhead in the kitchen’s angled corner.
Where would the Hodges be able to store the electronics for the basement’s extensive audiovisual system? Originally the equipment was going to be installed beside the stairway.
“The measurements were not working out” though, says Haste. The old stairs leaned to the left anyway, and needed to be straightened. A narrow audiovisual tower slips neatly into a small closet at the back of the improved staircase; the tower is on wheels, so it can be pulled out for easy access.
Wow factor
When working on the stairs, Riverside added three wider steps at the base. The broad steps add pizzazz and a sense of arrival to the basement.
And that’s just the beginning of the “wow.” Custom features and finishes all around the basement make stylish statements. The steel handrail custom made for the stairs lends a sleek, industrial look that complements other contemporary elements in the room.
In the kitchen, for instance, stainless steel and glass-front appliances; lighted cabinets with frosted glass cabinet doors; granite counters; and an arched faucet come together in a gleaming, contemporary area ready for gracious entertaining.
Stacked stone facing on the media center walls balances the contemporary patina with a more rustic, cozy atmosphere. Other walls are painted using neutral taupe in a suede-look faux finish that adds to that warm ambiance and, says Benedict, “hides defects [typically found] in basement walls.”
Benedict adds that the can lighting across the ceiling “bounces light around correctly,” reflecting off the walls to yield even lighting without glare. “You don’t feel like you’re in a basement.”
One conversation piece of the basement is the floating hearth. The Hodges picked up the idea of a floating, butcher block hearth from a magazine photo.
Haste’s brother, a cabinetmaker, improved on the idea, crafting the ledge from walnut to match the cabinetry. Another conversation piece is the sports decor. Even with the kitchen, the fireplace, and the media center, the basement has plenty of space for Hodge to display his ample collection of Purdue football memorabilia.
“When you walk down here,” says Hodge, “you get a unique, cool wow factor.” Touchdown for Riverside Construction.
Small basement rises to new design heights
Add new comment
Related Stories
How to Retrofit Foundation Footings
To make a low-height basement a more comfortable living space, this remodeler digs deeper but needs to add support to do so
Crawl Spaces to Basements: Proceed with Caution
Converting a crawl space to other uses can upgrade a home and add significant value, but when done incorrectly, it can also be disastrous
You Need to Talk About It: Mental Health in Construction
Men in the construction industry die by suicide at a rate nearly four times the national average. What should business leaders do about it?
How to Attach a Patio Roof to an Existing House
A graceful integration may mean more work but improved functionality and aesthetics
How To Improve Energy Performance in Existing Attics
There’s more to insulating the attic than attic insulation; there’s venting, air sealing, and misery
How to Install PVC Bevel Siding Over Rainscreen
It’s a lot like installing wood bevel siding, except it won’t warp or rot. And it expands and contracts differently and for different reasons
Understanding How PVC Trim Moves
Anybody who’s used PVC in an exterior application knows that it moves seasonally. Just like wood, right? Not exactly
To Vent or Not to Vent: A Discussion
In an attempt to strike a middle ground between high-performance and attainable, these three remodelers engage in a candid conversation
Ceiling Insulation and Installation at Model ReModel
Watch the building process of this accessory dwelling unit's vaulted ceiling




